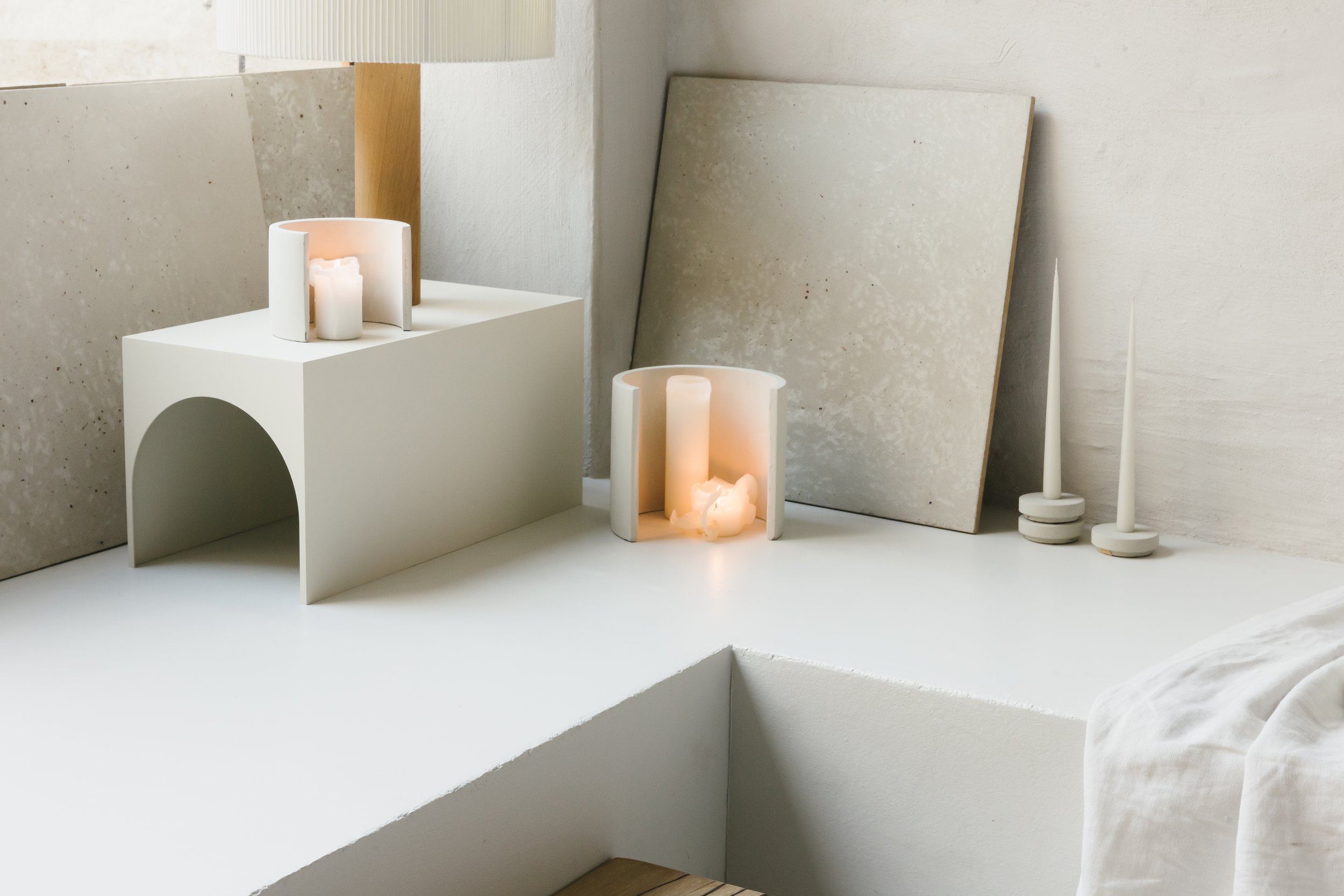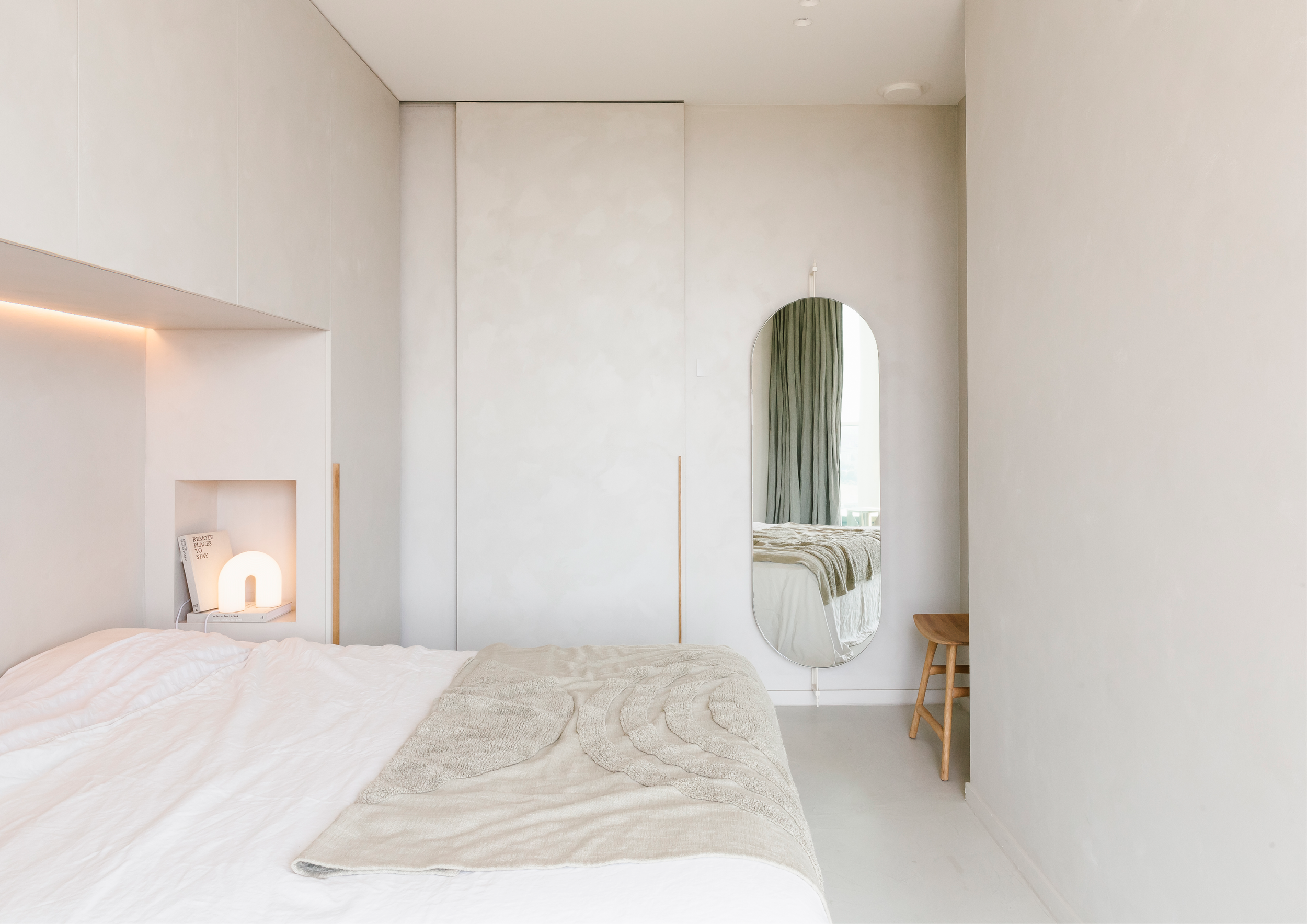We design residential, commercial, and hospitality spaces, along with dynamic office environments. Our mission is to cultivate a positive, inspiring partnership with our clients, where creativity thrives, spontaneity is embraced, and professionalism is at the core of every project.
Below we selected a few images of our projects that provide an insight into our signature style, reflecting our passion for fluid lines, thoughtful details, and natural textures.
We transformed a compact space into an open and airy bathroom, blending minimalist design with refined functionality. Soft textures and muted tones cultivate a tranquil atmosphere, creating the ideal setting to both start and conclude your day in serenity.
This serene bedroom brings together a calm, neutral palette with subtle textures and clean lines. The minimalist design highlights every detail, from the soft curve of the mirror to the cozy reading nook. A peaceful sanctuary, perfect for unwinding.
Our approach prioritizes the seamless integration of design and functionality. In this project, we utilized custom wooden paneling to discreetly conceal the TV, creating a cohesive and elegant living space. It’s the subtle, thoughtful details that enhance both form and function in everyday life.
In this curated space, we blended natural textures with minimalist design to evoke a sense of calm and intentionality. The bespoke wooden shelves and artisanal woven accents introduce warmth, while the clean, pared-back aesthetic allows the design to breathe.
In this kitchen design, we carefully selected natural textures and earthy tones to establish a sense of warmth and understated sophistication. The seamless integration of stone-inspired surfaces with clean, minimalist lines offers a harmonious blend of functionality and elegance, creating a refined yet welcoming atmosphere.
We embraced the natural imperfections of the space, allowing the subtle crack in the wall to add character and authenticity. The use of monochromatic art and greenery brings balance, creating a harmonious blend of raw textures and refined details.
In this kitchen design, we focused on creating a harmonious blend of natural warmth and modern simplicity. The rich wood cabinetry contrasts elegantly with the clean lines of the surfaces, while expansive windows flood the space with soft natural light. The result is a refined and functional environment, perfect for everyday living.
While designing the living room of this private house we focused on its clean lines, neutral palette, and purposeful functionality. Expansive windows flood the room with natural light, creating a seamless connection to the surrounding landscape. The custom-built shelving and thoughtfully arranged seating establish a balance between sophistication and comfort, offering a serene environment for both relaxation and productivity.
We believe that even the most functional spaces can be designed with elegance and simplicity. This custom workspace embraces clean lines and a minimalist aesthetic, with integrated stairs that lead to a serene roof terrace, enhancing both form and function. The result is a calm, inspiring environment for focus and creativity.
Credits & Copy Rights
All rights reserved, unless otherwise indicated.
No part of these pages, either text or images may be used for any purpose other than personal use.
All photographs are taken by the collaboration with photographer(s):
Jan Verlinde, The Fresh Light Laura Willems, The Fresh Light, Steven Colin, Enya Cornelis,
De Binnenkijkers, Veronique De Walsche, Renson, ..
If you are interested in the use of an image please contact us trough anouk@taeymans-maldoy.com









